

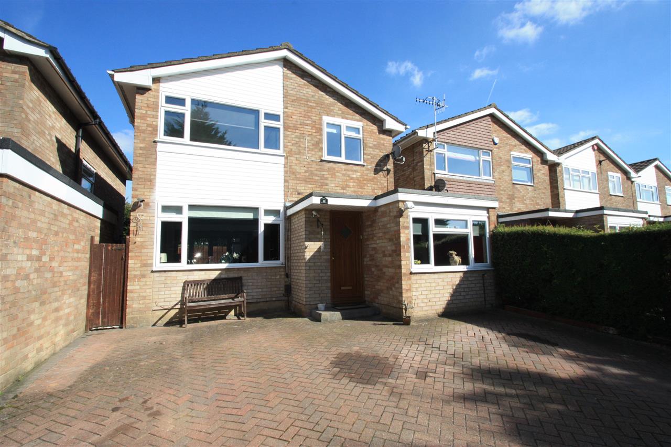
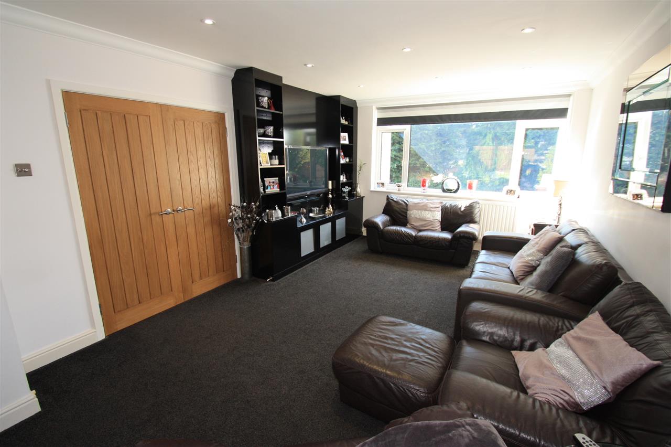
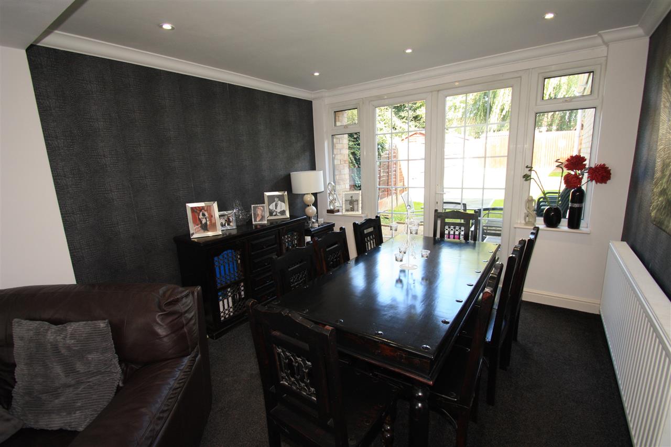
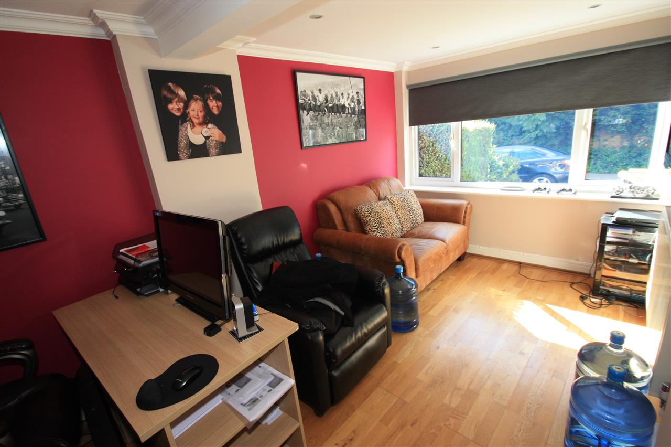
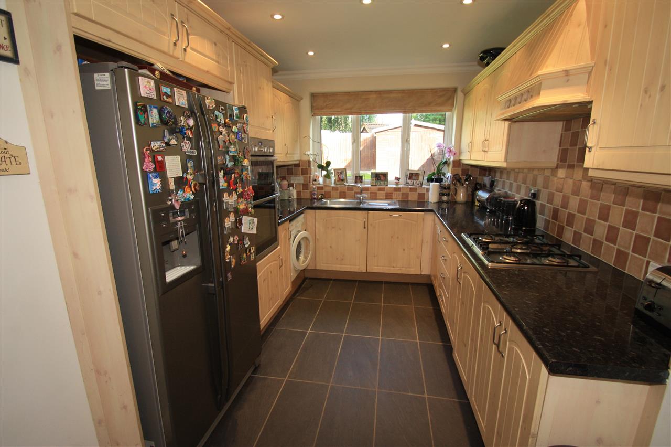
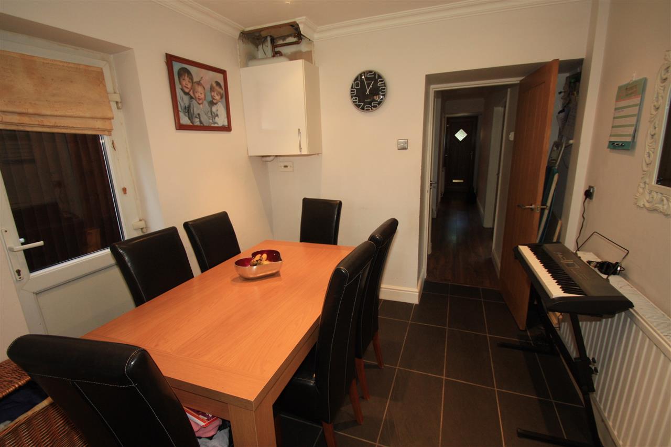
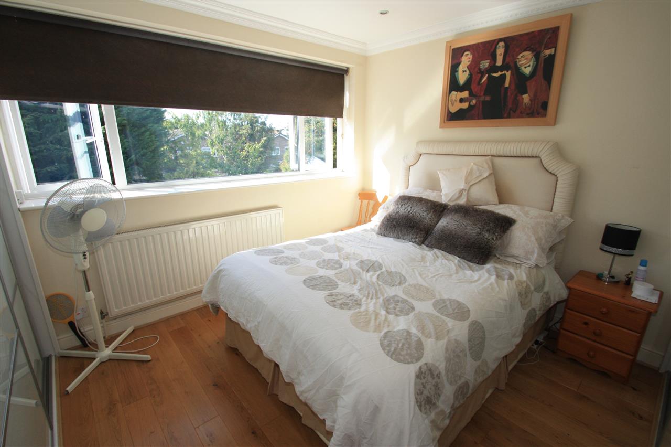
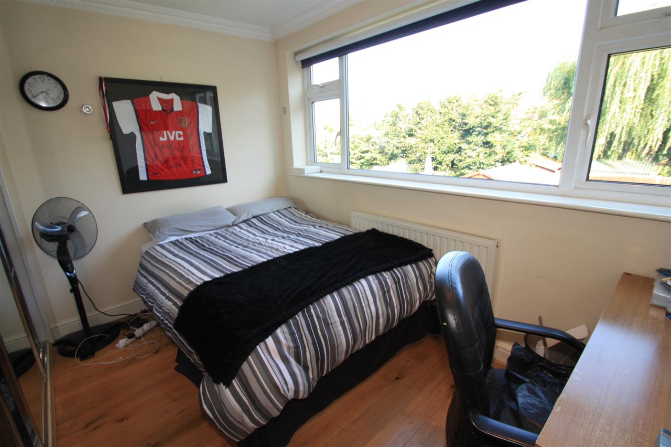
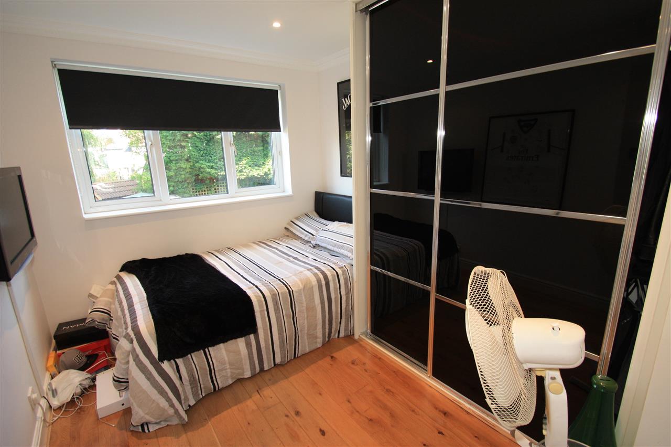
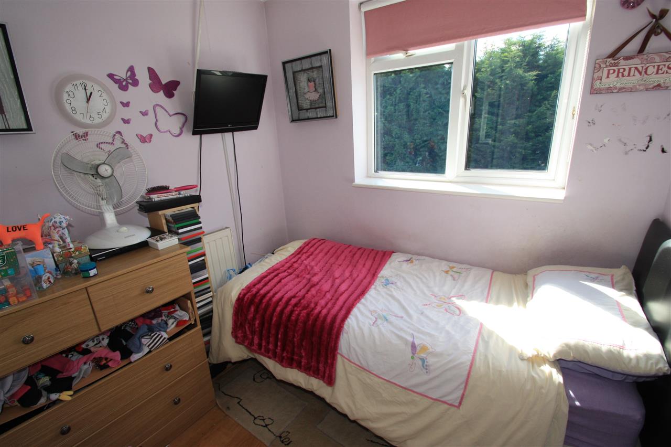
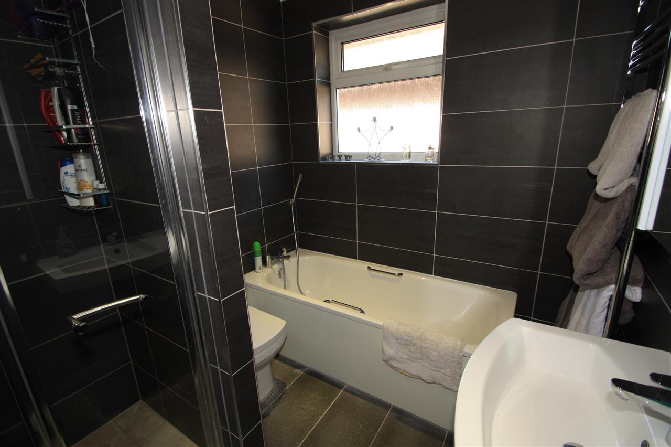
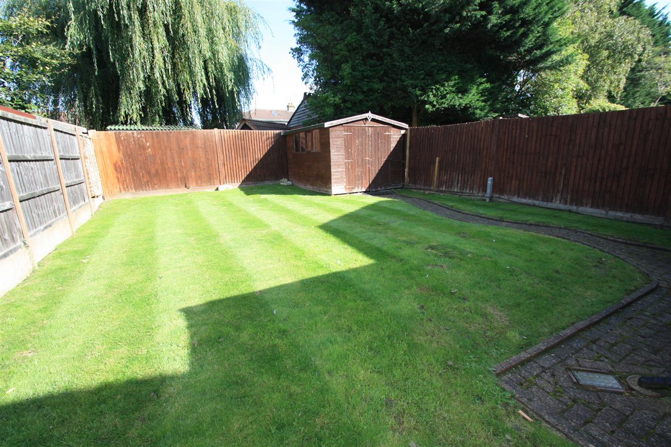
4 Bedrooms / 1 Bathrooms / 3 Reception
12 photos
Parkers are delighted to offer this superb extended detached property peacefully located in a quiet cul-de-sac adjacent to King George Recreation Ground. The bright and airy accommodation comprises of four bedrooms, a large through lounge/diner, fitted kitchen/breakfast room, a very useful office/study, family bathroom and a downstairs cloakroom. Additional benefits include gas central heating, double glazed windows, a private rear garden and off street parking to the front for several cars. There is also scope for further extension subject to planning permission. Convenient for access to the excellent range of local shops and restaurants in Bushey Village, very well regarded schools and for access to Watford and Stanmore town centres. Viewings are highly advised. No Upper Chain.
Lounge/Diner 8.23m (27'0") x 3.61m (11'10")
Front aspect double glazed window, rear aspect double glazed patio doors leading to garden, radiators, coved ceiling, inset spotlights
Family Room/Study 4.70m (15'5") x 2.49m (8'2")
Front aspect double glazed window, radiator, storage cupboard housing electric meters, laminate flooring.
Kitchen/Breakfast Room 6.30m (20'8") x 2.62m (8'7")
Rear aspect double glazed window, range of modern wall and base level units with laminated worktops, single drainer stainless steel sink unit, integrated stainless steel electric oven, 5 ring gas hob and extractor hood, integrated dishwasher & washing machine, space for dryer, wall mounted gas central heating boiler, tiled floor, inset spotlights, side door to garden.
Bedroom 1 3.66m (12'0") x 3.43m (11'3")
Front aspect double glazed window, radiator, range of fitted wardrobes, laminate flooring, inset spotlights.
Bedroom 2 3.51m (11'6") x 2.90m (9'6")
Rear aspect double glazed window, radiator, fitted wardrobes, laminate flooring, inset spotlights.
Bedroom 3 3.51m (11'6") x 2.62m (8'7")
Rear aspect double glazed window, radiator, fitted wardrobes, inset spotlights
Bedroom 4 2.79m (9'2") x 2.62m (8'7")
Front aspect double glazed window, radiator, built in wardrobe, inset spotlights
Bathroom
Luxury white four piece suite comprising of a panel enclosed bath with mixer tap and hand held shower attachment, shower cubicle with integrated power shower, vanity wash basin with inset washbasin, low level w/c, heated towel rail, tiled walls & floor, inset spotlights, extractor fan
Garden
Mainly laid to lawn with block paved patio, outside tap & wooden shed. Off street parking to the front for several cars.
Reference: PUP1140
Disclaimer
These particulars are intended to give a fair description of the property but their accuracy cannot be guaranteed, and they do not constitute an offer of contract. Intending purchasers must rely on their own inspection of the property. None of the above appliances/services have been tested by ourselves. We recommend purchasers arrange for a qualified person to check all appliances/services before legal commitment.
Branch: Parkers (Bushey Heath)
Address: 63 High Road, Bushey Heath, WD23 1EE
Tel: 0208 950 5777
Email: bushey@parkersresidential.co.uk
Parkers Residential Limited, 83 Uxbridge Road
Stanmore, London, HA7 3NH
020 8954 8244
info@parkersresidential.co.uk
We're an independent London estate agency specialising in sales, lettings and commercial property. Parkers Residential offer a fresh and customer-focused approach to residential and commercial property