

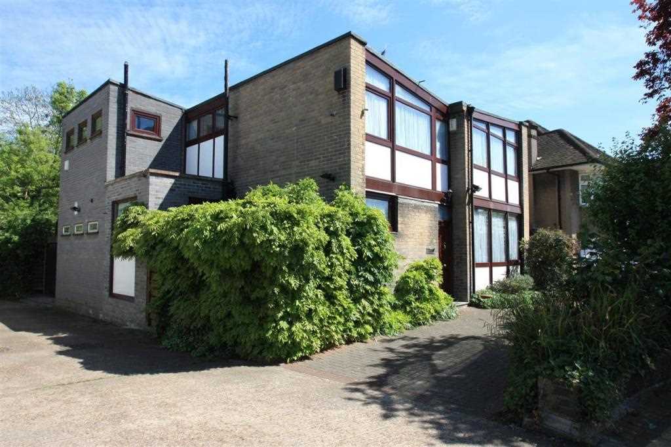
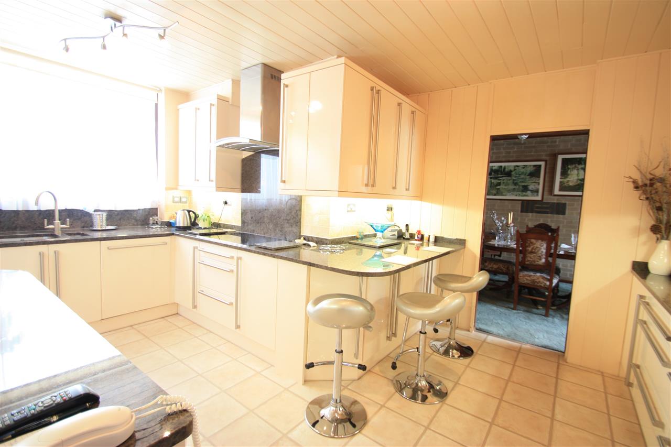
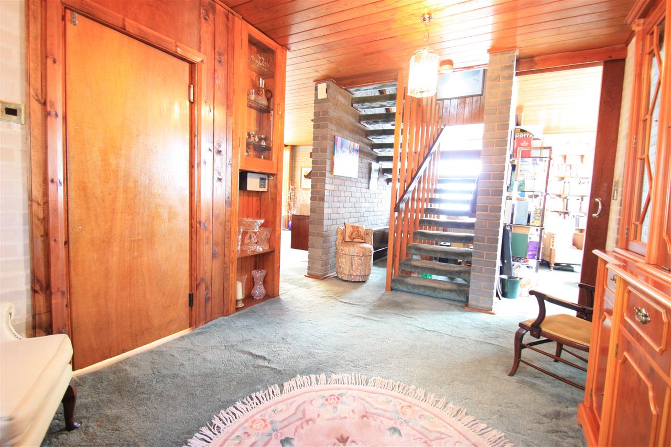
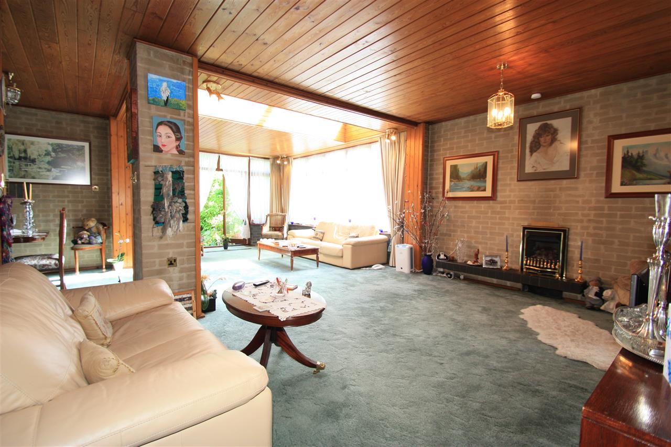
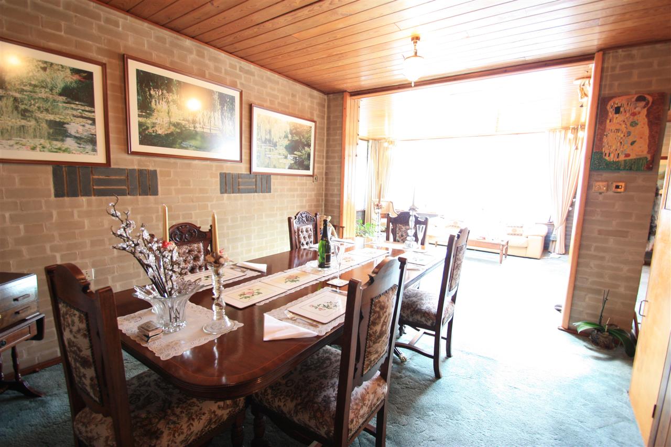
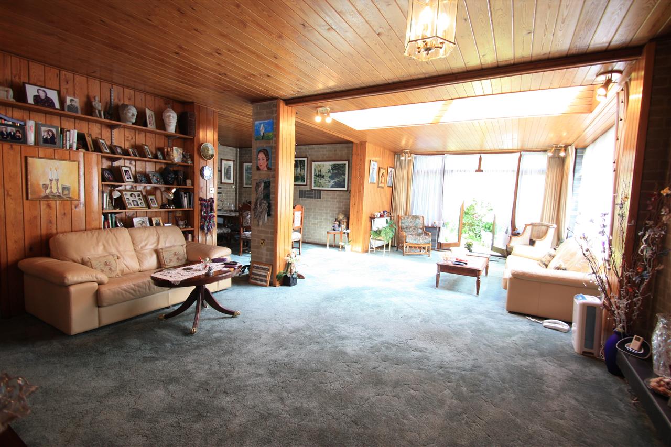
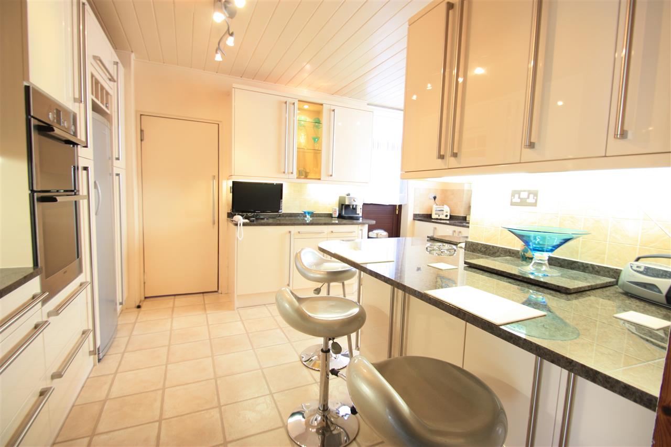
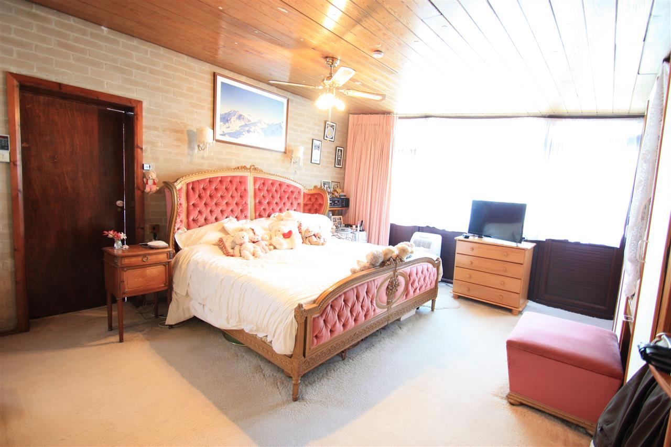
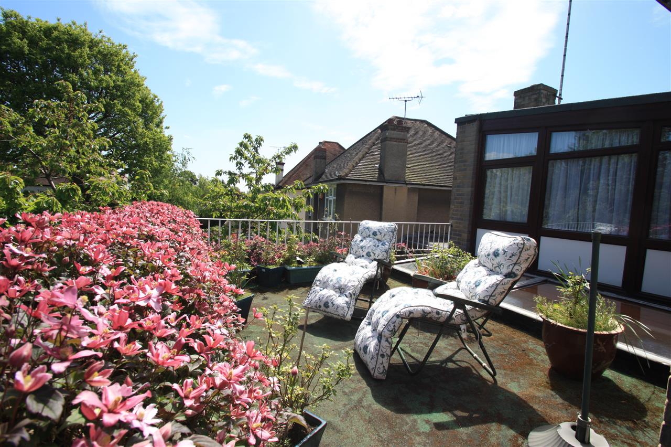
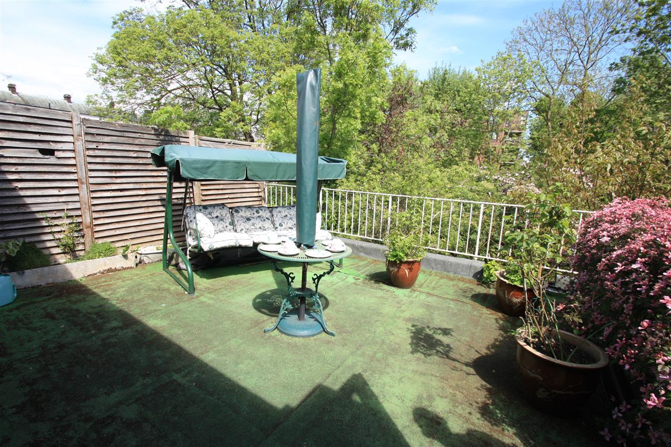
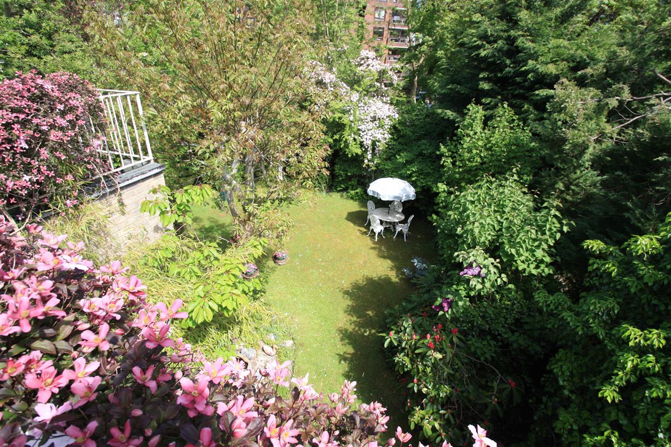
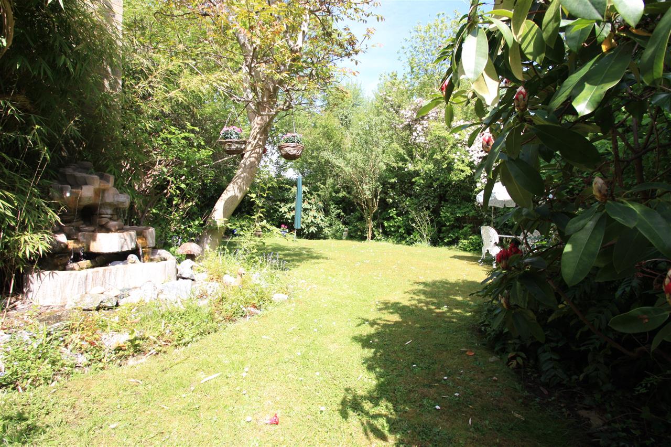
4 Bedrooms / 2 Bathrooms / 3 Reception
12 photos
IMAGINE WHAT THIS HOUSE COULD BE.....
This spacious Scandinavian designed residence has approximately 2454SQ.FT of floor space and is situated conveniently within local school catchments, places of worship and within moments of shopping facilities and transport links which include Stanmore underground station and London's M1 motorway within moments away. The unique and rarely available property comprises large entrance hall, spacious reception/dining room which opens into a secluded rear garden, beautiful granite kitchen with integrated appliances, ground floor wc facilities, study/office room, four good sized bedrooms, en-suite to master bedroom and family bathroom. Additional benefits include secluded rear garden, sauna, utility room, two roof terraces, two separate double garages and off street parking for several cars. An ideal family home located within an excellent position with the potential to create a home of unquestionable distinction.
Reference: ZERO894447
Disclaimer
These particulars are intended to give a fair description of the property but their accuracy cannot be guaranteed, and they do not constitute an offer of contract. Intending purchasers must rely on their own inspection of the property. None of the above appliances/services have been tested by ourselves. We recommend purchasers arrange for a qualified person to check all appliances/services before legal commitment.
Branch: Parkers Sales
Address: 83 Uxbridge Road, Stanmore, Middlesex, England, HA73NH
Tel: 0208 954 8244
Email: info@parkersresidential.co.uk
Parkers Residential Limited, 83 Uxbridge Road
Stanmore, London, HA7 3NH
020 8954 8244
info@parkersresidential.co.uk
We're an independent London estate agency specialising in sales, lettings and commercial property. Parkers Residential offer a fresh and customer-focused approach to residential and commercial property